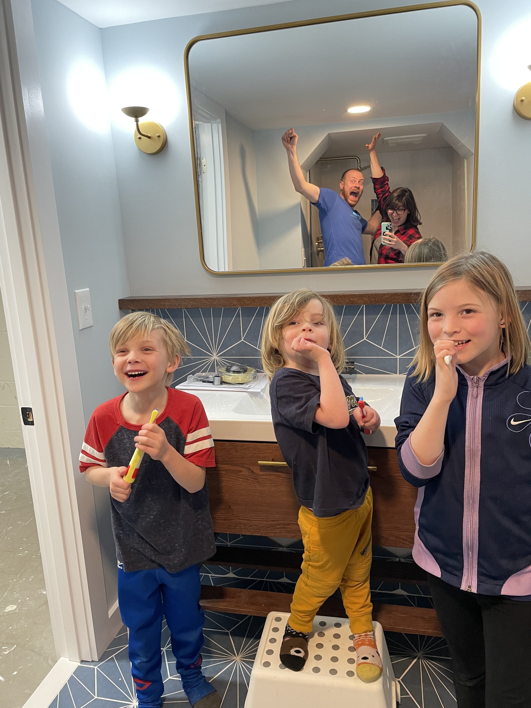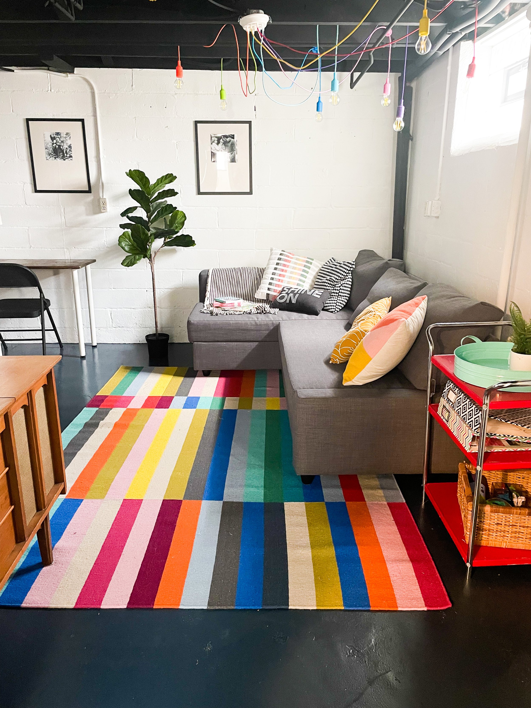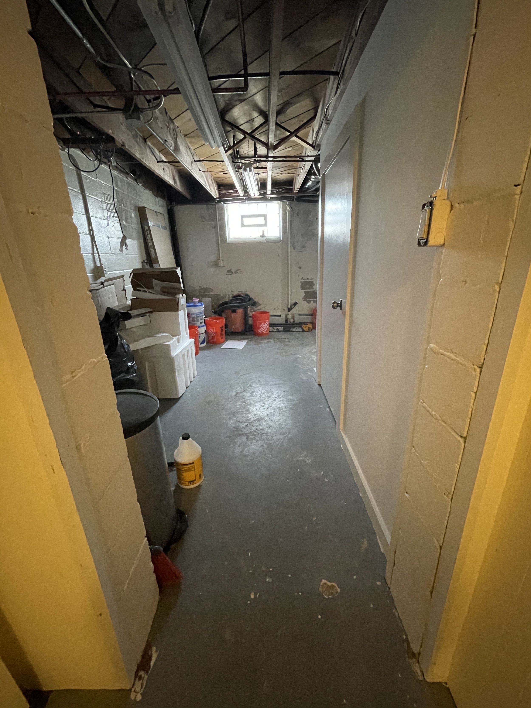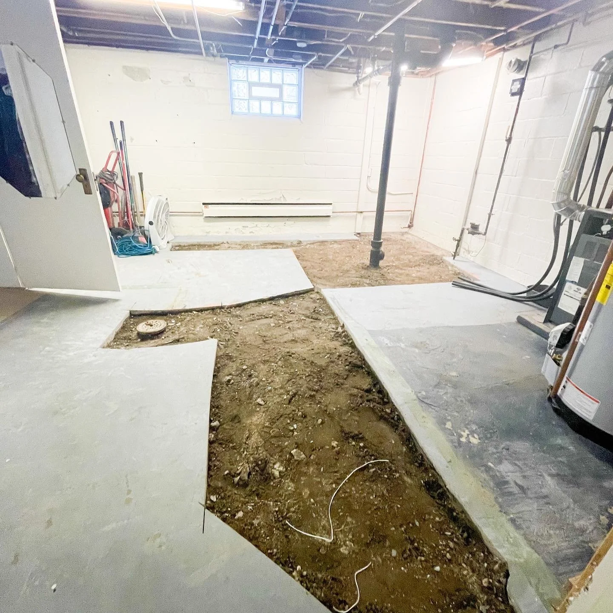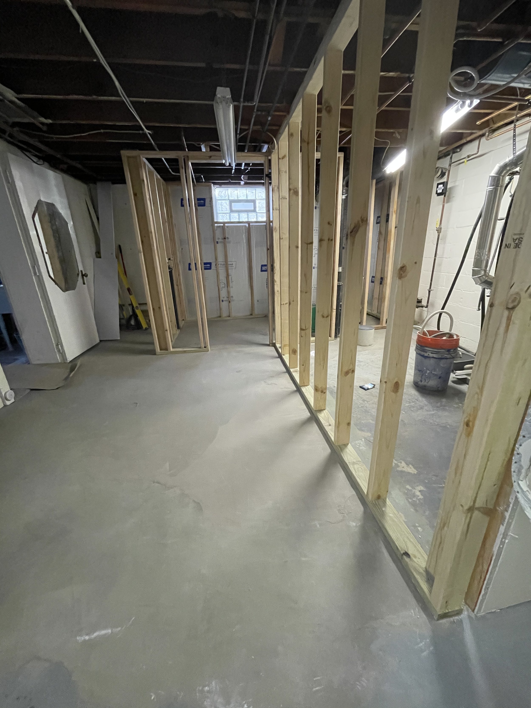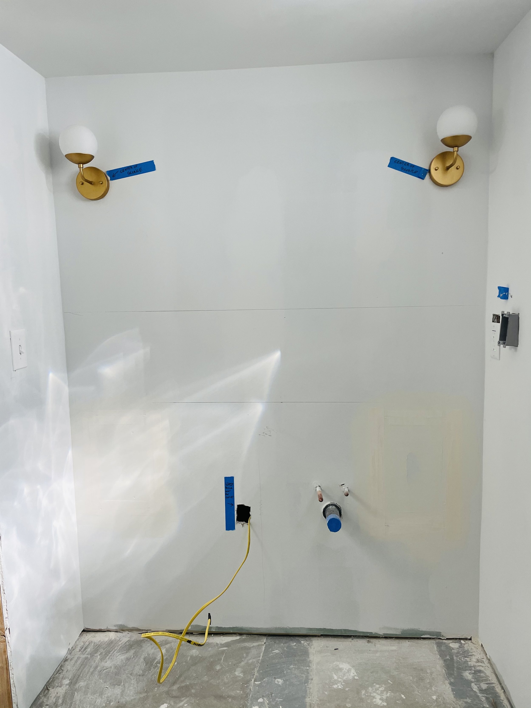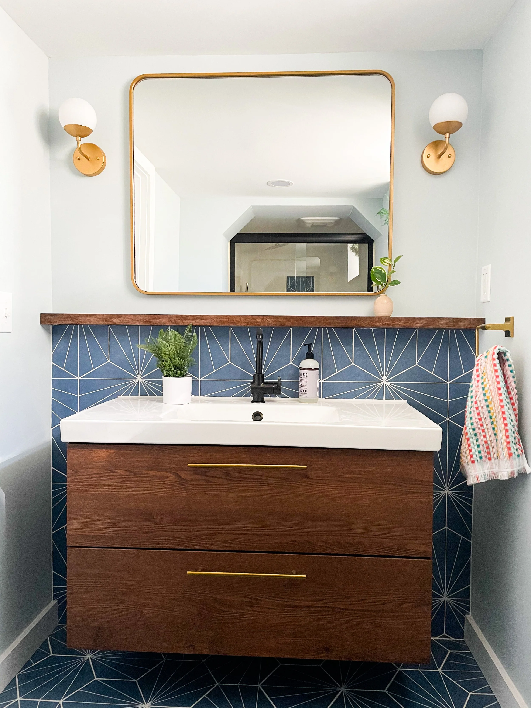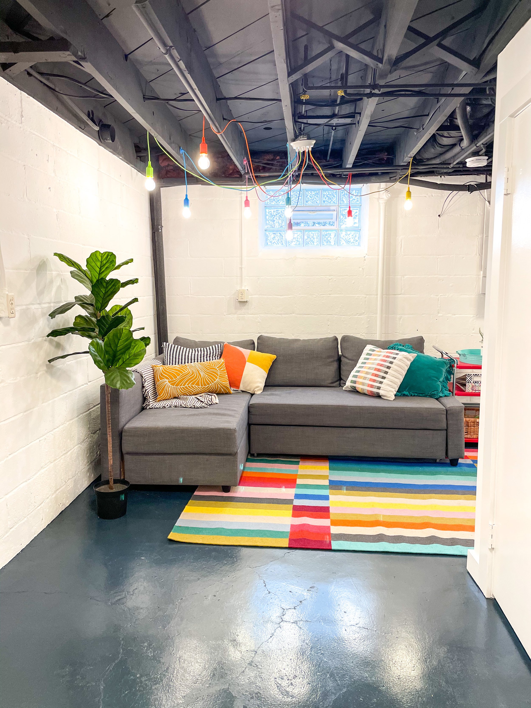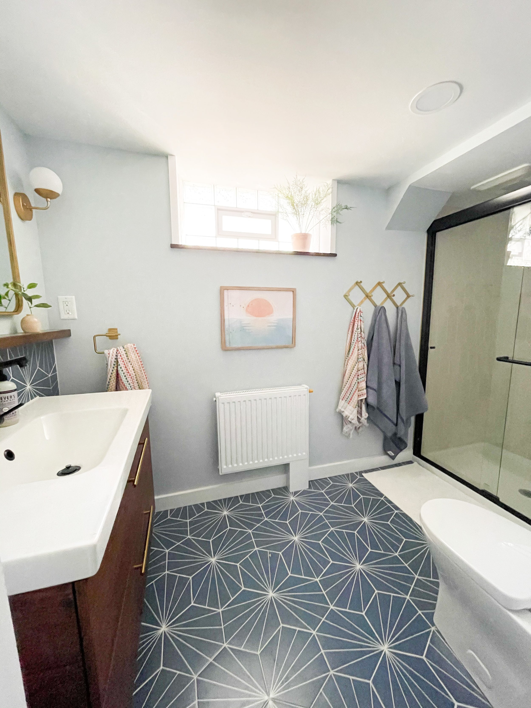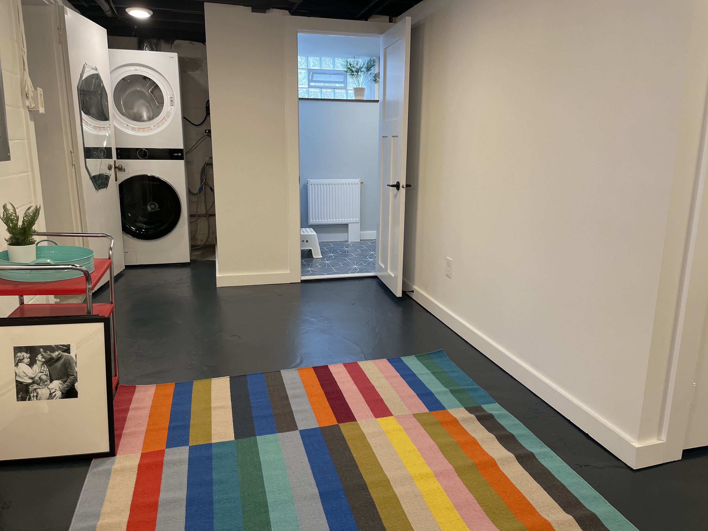Our Basement Project COMPLETE!
SHE’S HERE! A project we’ve dreamed of since we moved in is completed and ready to show off her stuff! And, honestly, she’s even prettier than I could have imagined.
When we first fell in love with this home five years ago, it was the upstairs that caught our eye. The big family room with its endless open window was an unusual find in this part of the city. Most layouts of homes our size have bedrooms on the main level and then use the basement level for their family room. But this girl was different. I think that’s why we loved her. Having a shared space on the main level has been wonderful to our family. But it meant that the two kid bedrooms/guest bedrooms were shoved to the basement. This also meant that the creepy part with the ugly washer/dryer, unfinished storage spaces, and very dingy/cobwebby/who-knows-what-else-y exposed ceiling was just part of the aesthetic. I mean, it’s a basement. It was just gonna be ugly, right? We had other spaces to enjoy.
But I just could never let that go. I knew we would never want to fully finish the basement. But from the moment I saw that space I started dreaming of what she could be. A home should make you feel warm and welcome, even the spaces that we shove to the basement, literally. I tried adding in mood lighting and pretty rugs, hung curtains to cover storage, but it just wasn’t quite right. Then as the kids grew, we started imagining adding in a second bathroom to the space. Five people in one bathroom (and then add a bunch more when guests arrive) was no longer sustainable for our 1940s closet bathroom. Also, with both kid bedrooms downstairs, and the kids growing up and wanting more space of their own, I wanted to create a place in our home that felt cozy yet fun for kids.
The thing about dreaming is it opens your eyes to potential. If we can make this dream a reality, what else is possible? I don’t know how to say this without making you roll your eyes so I’m just going to say it and accept the side eye—what started as a sink and a toilet and a shower became an entirely new outlook on our home. Its just walls and appliances and paint (and very very pretty tile I could not get out of my mind when I saw it.) But what it feels like to us is imagined potential brought to life.
In my newsletter last month (which you should be reading and if not get on that!) I talked about the joys in the in between. We loved the process of the becoming. But seeing the final product I’m realizing the in-betweens were only a joy because we believed in the after. From the very beginning we saw an ugly space and believed she could be more. We didn’t know when or how long it would take (or how much money we would have to save, yikes.) But we knew one day she would be exactly what we needed her to be.
Obvi you knew I couldn’t just show you some pretty pictures and NOT find a deep life lesson. This is who I am.
Ok, so enough about the Life Lessons From Rachel, let’s get to the good stuff!
First this is what we started with…
This was the vision board…
This was part of the process…
AND HERE IS THE FINAL REVEAL!!!!
First of all, I cannot move further without mentioning our AMAZING contractor Lance and his team from Cultivate Construction. If you are local, you must consider his team for your next project. Hands down best decision we ever made. He was professional, respectful, careful, attentive, but not annoying or condescending. Can’t wait to save more money so we can work with him again.
Now the fun stuff. My favorite parts are the tile, because HELLO! A thing of beauty. Also I love the wood shelf above the sink, mostly because I envisioned it and it came together just as I hoped it would. That is a satisfying feeling. Also the final week of the project I was driving down my alley and saw a beautiful console table left for trash dump. Come to find out it is a record player speaker system from the 1960s! I don’t know if it works anymore but for now it works beautiful in the mid century modern hang out of our basement. I’m actually worried it’s too cool for our kids.
Also I super love how the “unfinished” part of the basement turned out. Originally we wanted white for the ceiling but it was going to be incredibly challenging to cover up the stain in the wood beams. Our contractor suggested black and we are so pleased with the final product. The ceiling is busy with pipes and cords etc. But now it basically disappears. With new lighting (GOODBYE FLORESCENT BULBS!) the black does not make the space dark as I worried. Against the pop of white walls it just works. We repainted the floors as well and originally planned on turning it back to the light gray that it was when we moved in. When I pulled out a nearly full can of paint labeled “basement floor” I assumed that was the right color. After applying it, we discovered it was a dark navy blue. In the end, though, it was a good mistake. We love it. We might do wood laminate on the floor one day but for now, it works so well for our lifestyle. Fresh paint is an amazing tool.
One day I’ll go back and link up everything we used. But if you have any questions, shoot me an email and I’d be happy to share! It will make me feel like the DIY influencer that I am not!
tl;dr Believe in the after, imagine potential, bring it to life one small dream at a time. I should make that into a cat poster.
